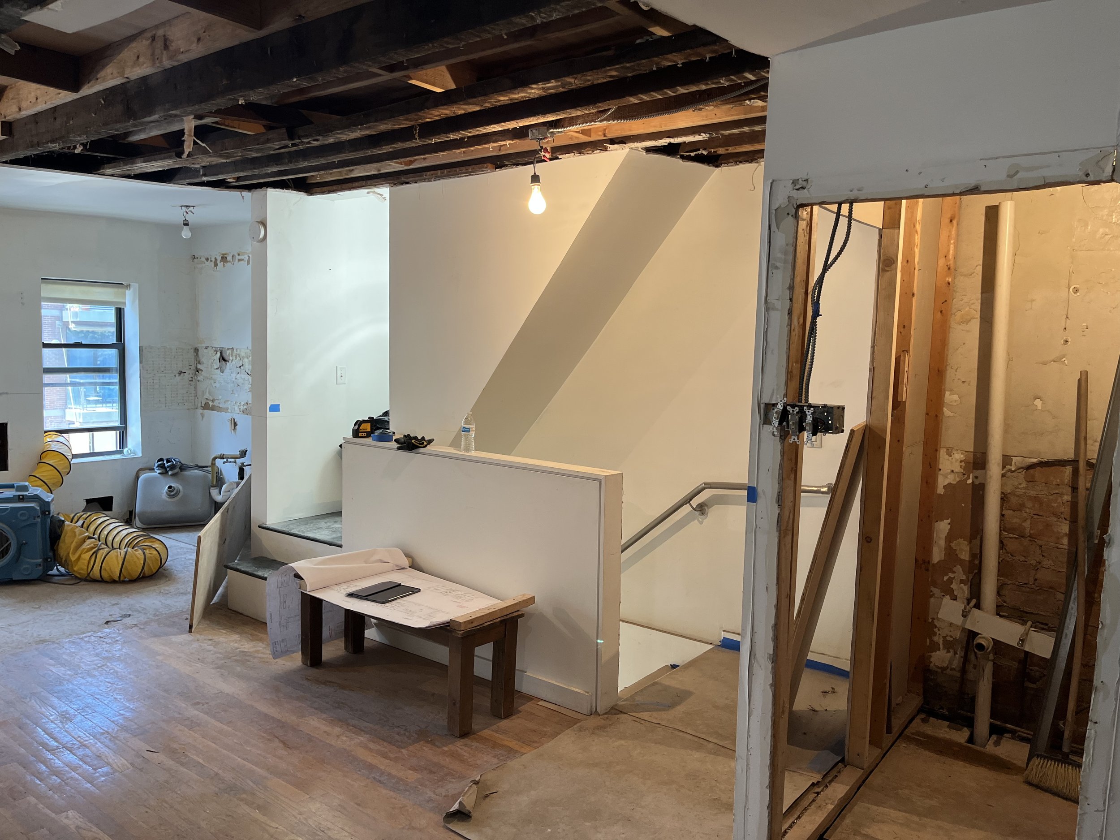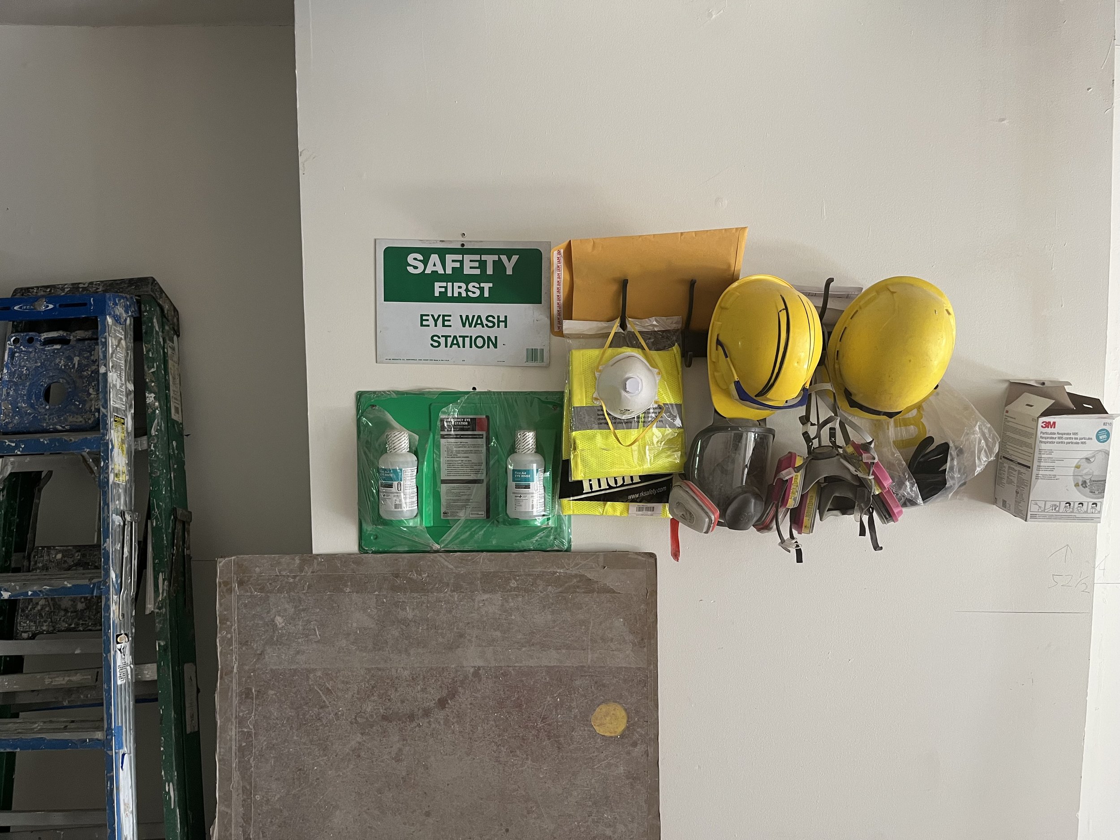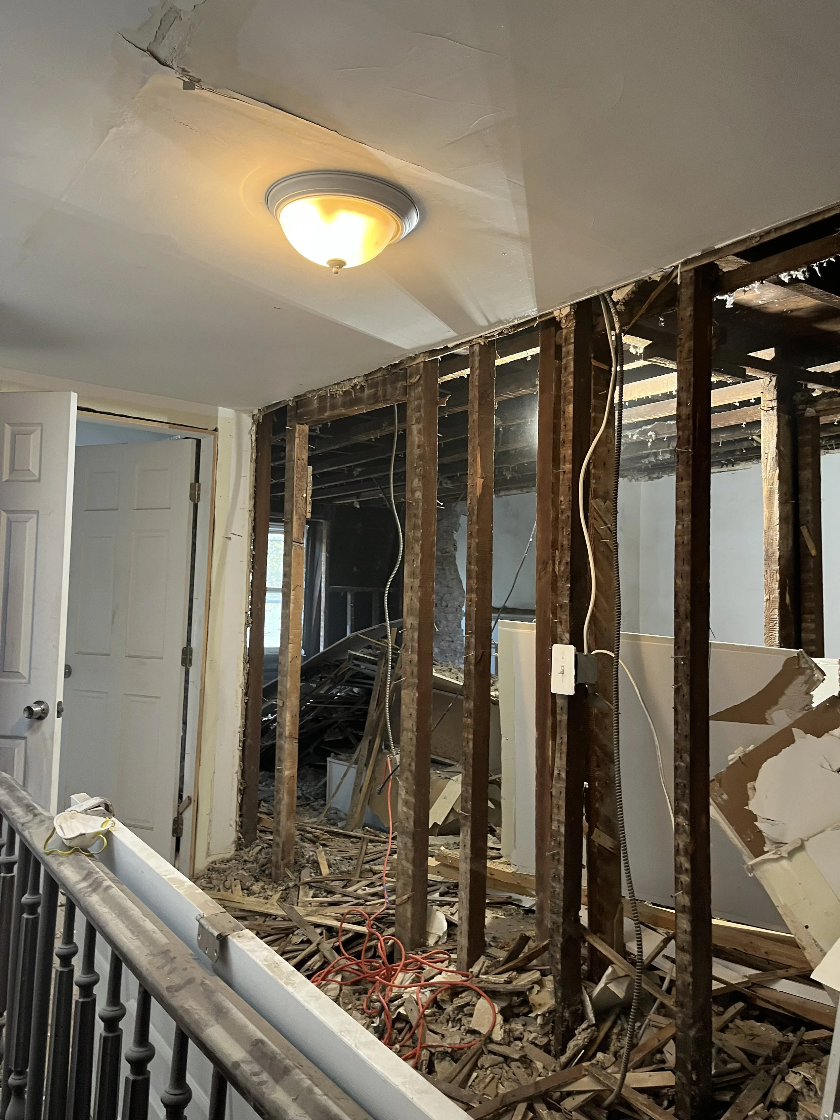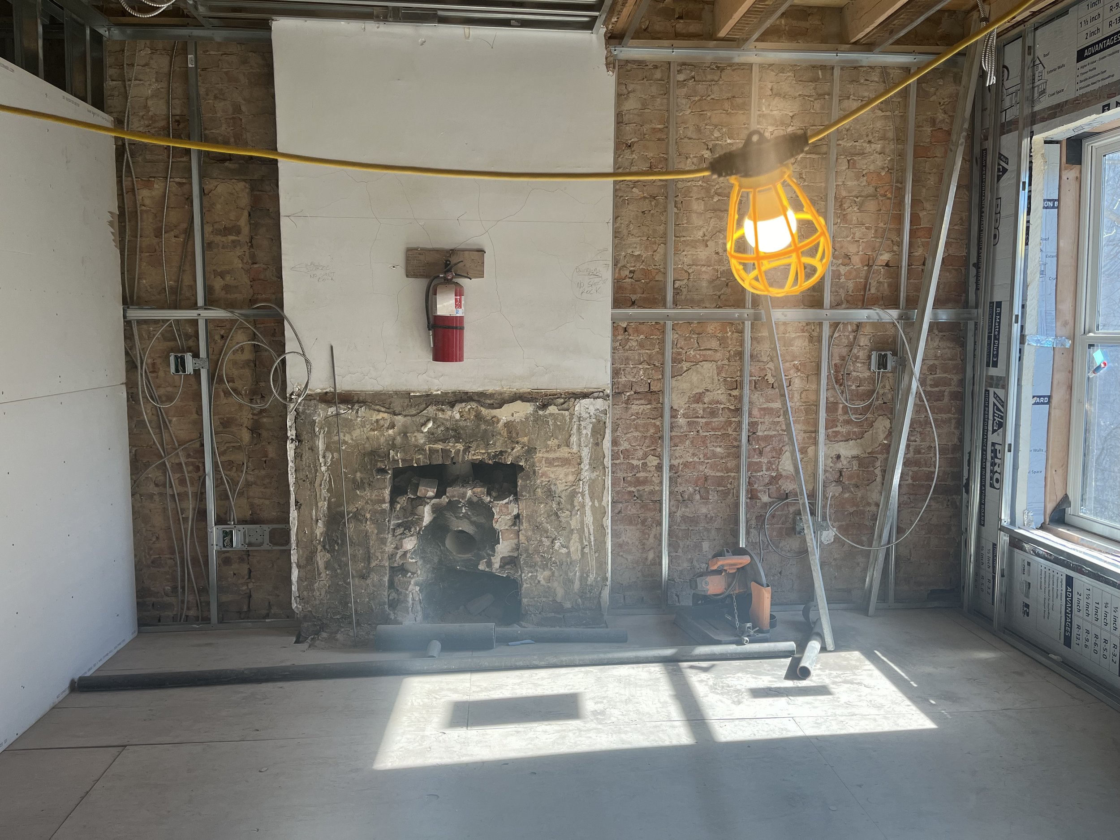Under Construction
Fort Greene Kickoff
Demo has begun on the upper floor of our Fort Greene Wood-Framed Townhome. As the family is living on site through construction, we’re starting work on the top floor, where the kids bedrooms will eventually be. The family will move up here when it’s done, so that work can commence on the floor below.
Project
Fort Greene Wood-Framed Home
Date
July 2023
Fort Greene Progress
Surprises often come up after the initial demo. In this case, we needed engineering input and prepared the path forward together with the engineer, the builder, and the owners.
Project
Fort Greene Wood-Framed Home
Date
August 2023
Bed-Stuy Kickoff & Demo
Demo has begun throughout, with salvage and removal marked off, as well as floor naming to match the approved drawings on-site.
Project
Bed-Stuy Rowhouse
Date
September 2023

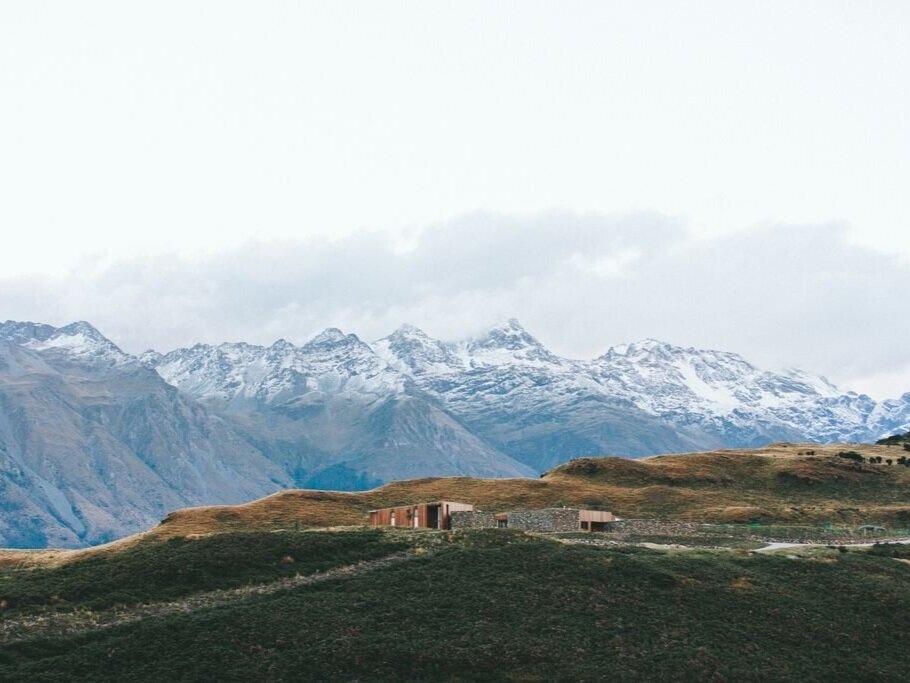
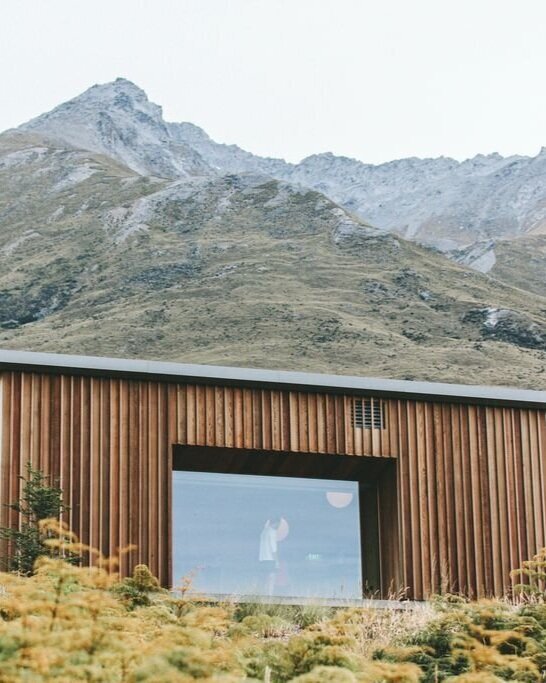
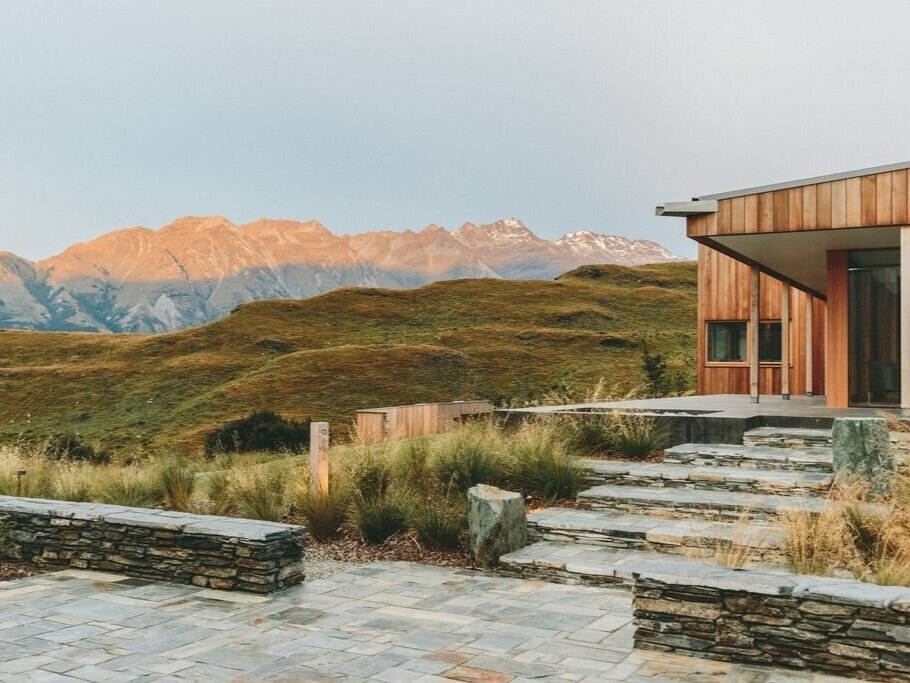
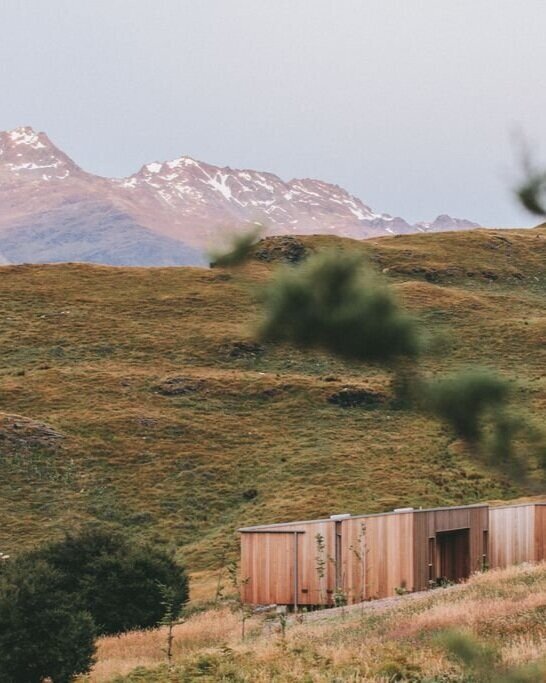
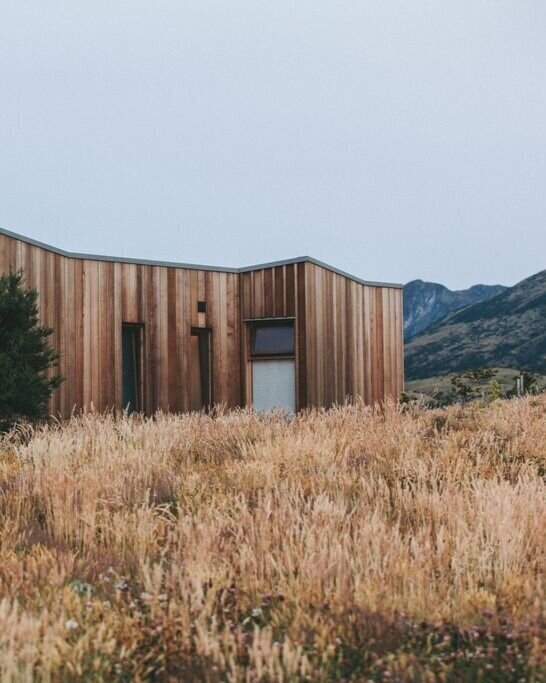
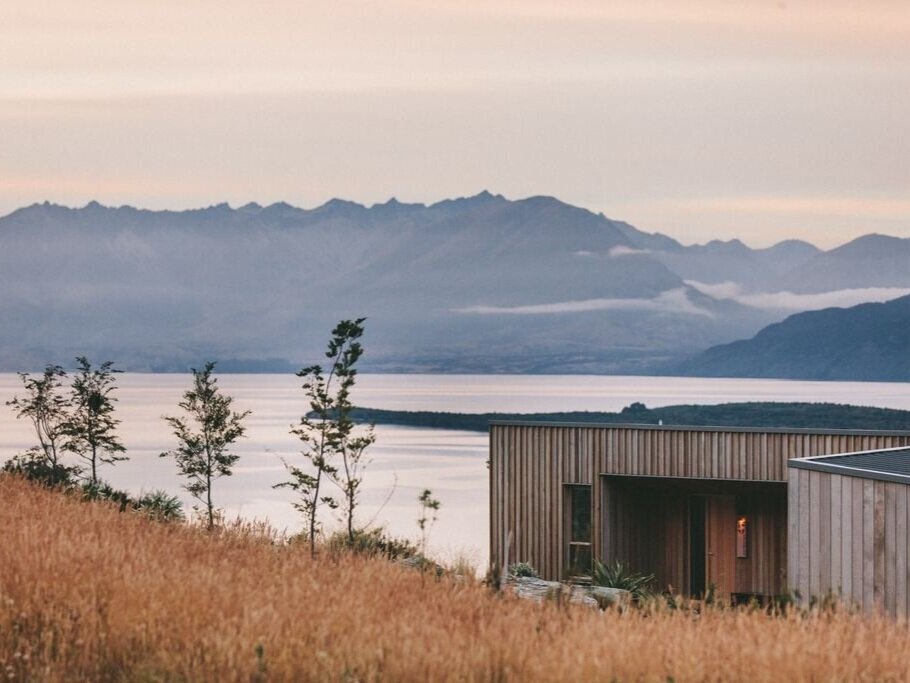
Fort Greene Beams
LVL (Laminated Veneer Lumber) installed
Project
Fort Greene Wood-Framed Home
Date
November 2023
Bed-Stuy Steel & Shoring
Interior steel structure is going up and the shoring can start to come down, as infrastructure and utilities are placed.
Project
Bed-Stuy Rowhouse
Date
November 2023
Bed-Stuy Rear Wall
With the interior steel frame tied into the rear lintel, the rear wall can open up for the kitchen windows….
Project
Bed-Stuy Rowhouse
Date
January 2024
Fort Greene Progress
Picking out tile on site, and seeing walls up and stairs protected from the course of construction
Project
Fort Greene Wood-Framed Home
Date
March 2024
Bed-Stuy Progresses
As framing & taping keep going, and the windows are flashed & installed, the light is giving us a preview
Project
Bed-Stuy Rowhouse
Date
April 2024



